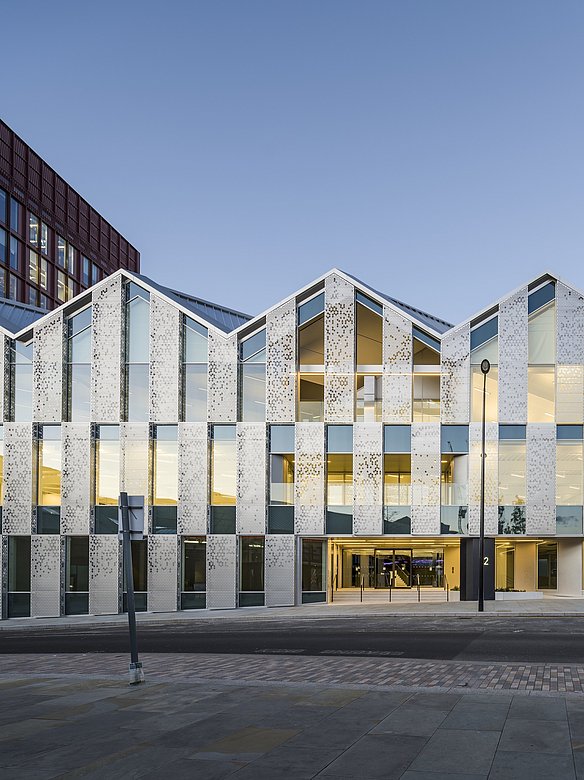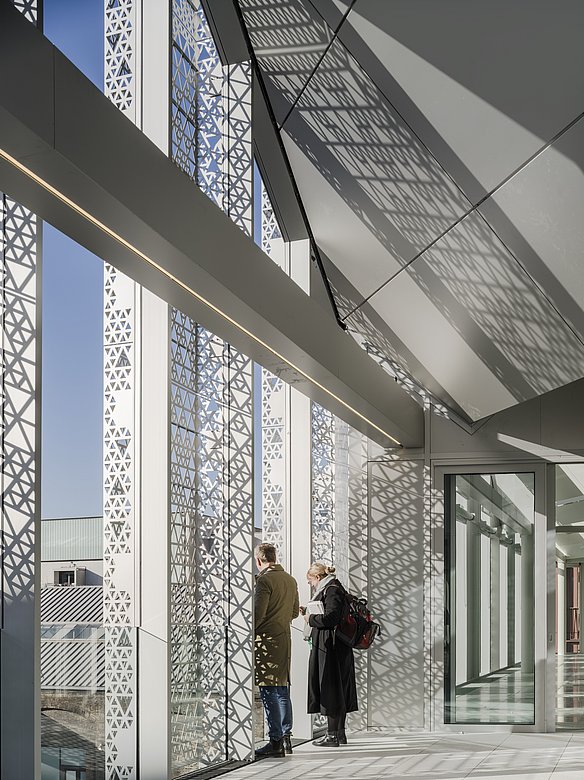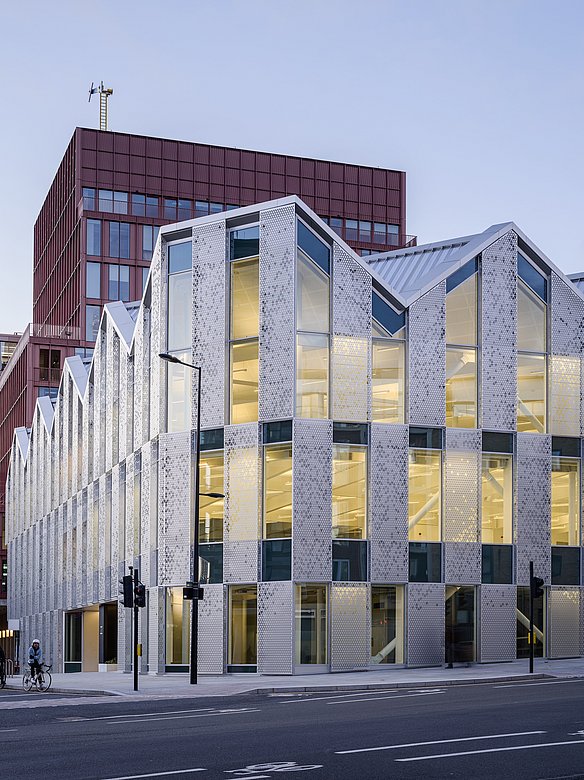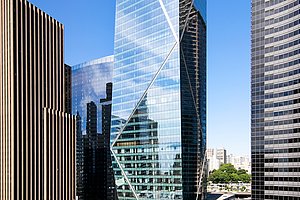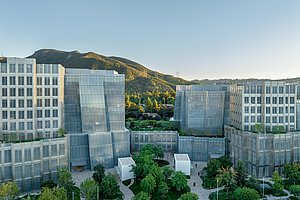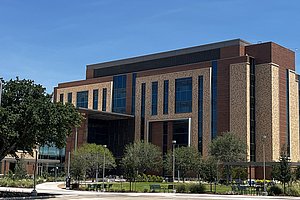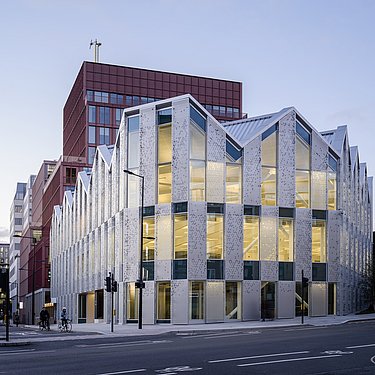
King's Cross Q1
Facade design for a healthy working atmosphere
Located in the heart of the King's Cross Estate in London, the 50,000 square meter office building combines aesthetics and well-being in a unique way. Designed by Coffey Architects, the building's architecture creates a fascinating interplay of light and shadow and sets new standards for sustainable construction and working environments.
The perforated aluminum facade elements not only provide effective solar shading, but also help to regulate the interior temperature, creating a pleasant working atmosphere.
Project data
| Name | Kings Cross Q1 / 22 Handyside Street |
|---|---|
| Location | UK, London |
| Architect | Coffey Architects |
| Category | Custom facade |
| Material | Aluminium |
| Surface | POHL Duranize Silver |
| Year | 2020 |
Photos: ©Timothy Soar
Illustrations and project documentation: Coffey Architects
Contact
Do you have any questions about our solutions or are you interested in working with us?
