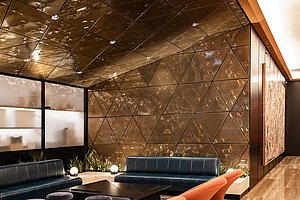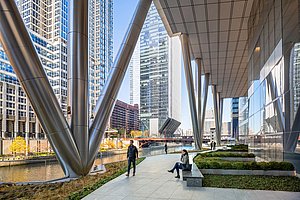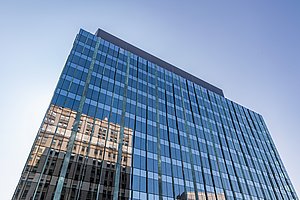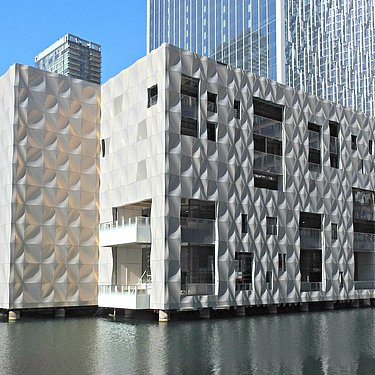
Heron Quay Pavilion
Changing 3D facade on the Thames
The Heron Quay Pavilion in the heart of London's Canary Wharf impresses with its eye-catching design. Designed by architect Jun Aoki and realized by London-based architecture firm Adamson Associates, this prestigious project cleverly combines nature with the urban environment and makes it an eye-catcher in London's former harbour area.
Project data
| Name | Heron Quay Pavilion |
|---|---|
| Location | UK, London |
| Architect | JUN AOKI & Associates |
| Category | Custom facade |
| Material | Aluminium |
| Surface | POHL Duracoat |
| Year | 2020 |
Concept
The facade design of the Heron Quay Pavilion by architect Aoki Jun is a masterpiece that reflects the undulating movement of the water and captures the vibrant dynamics of the Thames in the architecture. Made from aluminum, the facade consists of different sized, wave-shaped elements that mimic the movement of the water and create a visually stunning 3D effect.
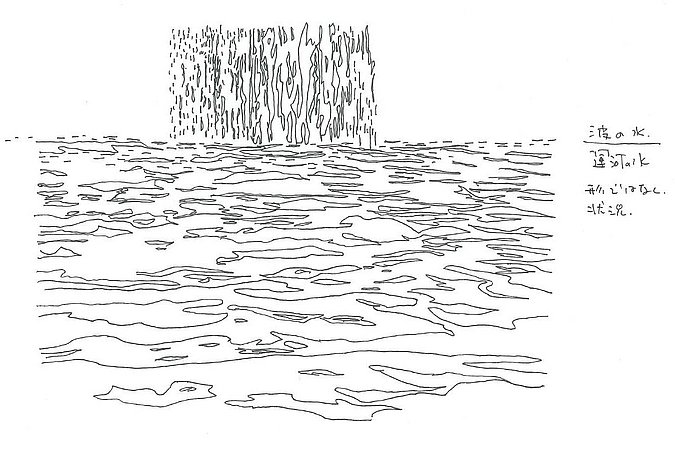
Depending on the incidence of light and viewing angle, the facade changes color thanks to a special surface coating developed by POHL, which allows the building to change from shimmering golden in the sunshine to gleaming silver when the sky is overcast.
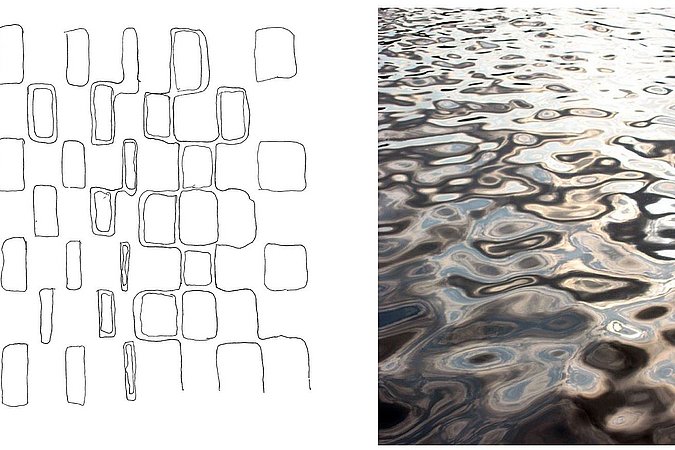
Realization
POHL worked closely with the client and developers to realize the visionary facade design of the Heron Quay Pavilion. Through intensive value engineering and design development, we developed a cost-effective solution for the 3D panels of the facade that reflects the architectural intentions of Aoki Jun. The challenge lay in the highly demanding production of the three-dimensionally shaped elements, which required a combination of precise craftsmanship and innovative manufacturing techniques.
Another key aspect of this project was the development of a special iridescent powder coating, which makes a decisive contribution to the facade changing its color depending on the incidence of light. This innovative material allows the dynamic and iridescent qualities of the River Thames to be effectively incorporated into the design of the facade.
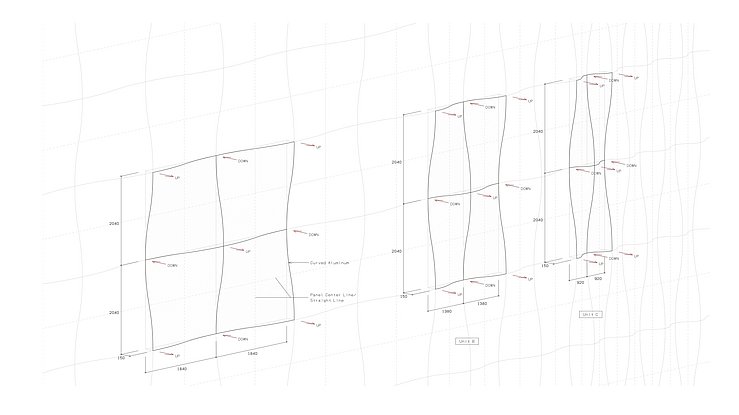
Over the course of the project, initial prototypes of the surface and facade element were followed by a carefully developed visual mock-up, which was presented to the architect and client for approval. This was a crucial step in gaining a comprehensive understanding of the aesthetic and functional integration of the product in conjunction with the surrounding materials and structures.
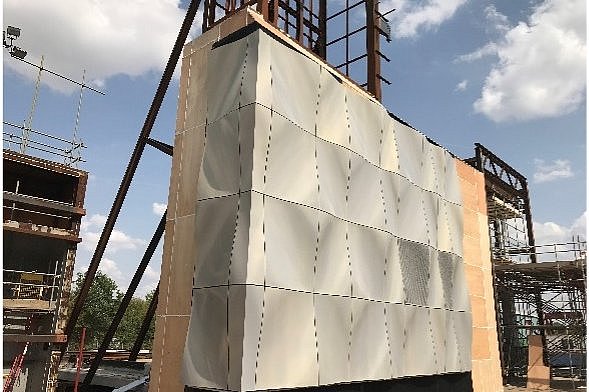
Illustrations: Jun Aoki & Associates Architects
