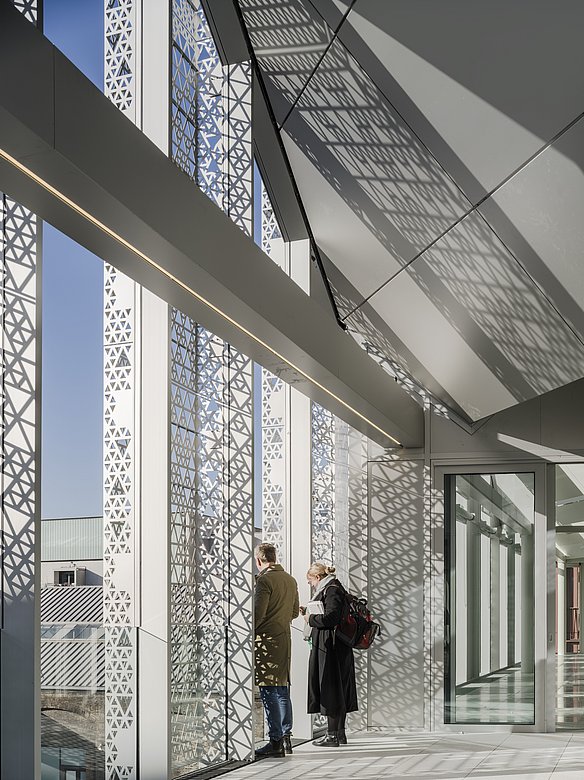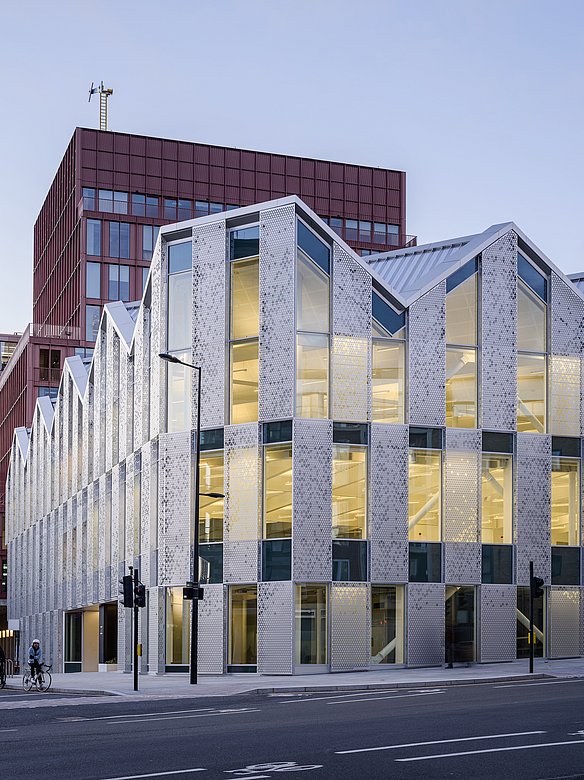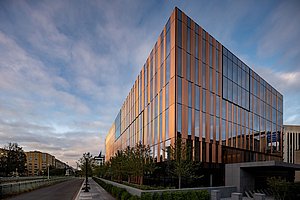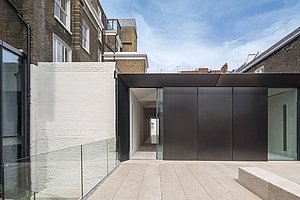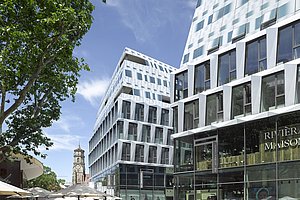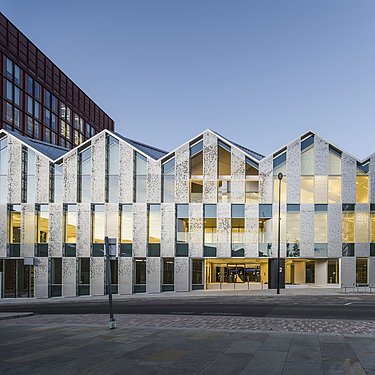
King's Cross Q1 / 22 Handyside Street
Architectural play of light on the King's Cross Estate
Located in the heart of the King's Cross Estate, at 22 Handyside Street in London, the 50,000 square meter office building combines aesthetics and well-being in a unique way. Designed by Coffey Architects, the building's architecture creates a fascinating interplay of light and shadow and sets new standards for sustainable construction and healthy working environments.
Facade design for a healthy working atmosphere
| Name | Kings Cross Q1 / 22 Handyside Street |
|---|---|
| Location | UK, London |
| Architect | Coffey Architects |
| Category | Custom facade |
| Material | Aluminium |
| Surface | POHL Duranize Silver |
| Year | 2020 |
Concept
The building is reminiscent of the industrial halls that once stood on the site and its shape and facade design combine the old days with the urban life of modern London. Recently completed as part of the King's Cross development in central London, it bridges the gap between the industrial past and the dynamic present of the city.
The building's design is based on three key factors: its position in the sun, its location and its structural grid. Taking these elements into account, it offers bright, fresh and healthy workspaces and contributes significantly to the well-being of its users.
The building is characterized by its striking design and its focus on sustainability and user comfort. The combination of concrete, steel and a facade of glazed curtain walls and perforated aluminum panels creates a light but dynamic and lively structure. The result is bright rooms with an impressive interplay of light and shadow that enrich the working environment and contribute to a healthy indoor climate.
Realization
22 Handyside Street was designed over three listed tunnels, so a lightweight structure with a diagonal orientation was chosen.
Aluminum was chosen as the material for the curtain wall panels for two main reasons. Firstly, it is lightweight and has excellent physical properties. Secondly, aluminium is a sustainable material that is 100% recyclable, even when anodized, and therefore makes a decisive contribution to the sustainability of the building.
The entire structure is clad with perforated panels of anodized aluminium, which create an interesting lighting effect inside. The perforation pattern was designed to give the impression of light falling through a tree crown when light falls on it.
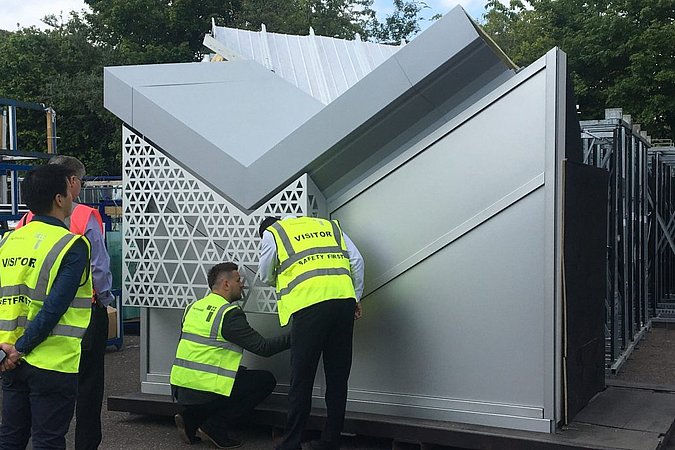
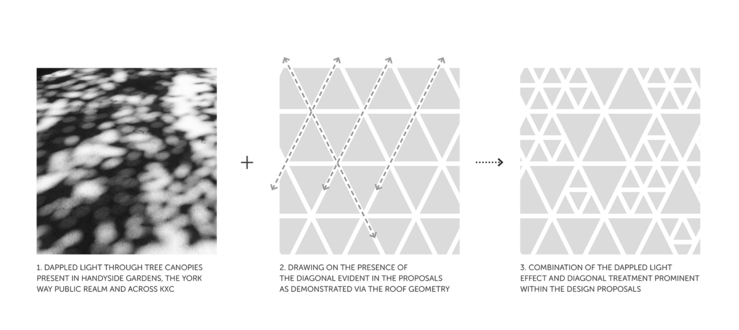
They also provide effective solar shading and help to regulate the temperature in the rooms. A digital simulation was used to investigate how the incidence of light develops over the course of the seasons. This made it possible to ensure that the building has a good balance of aesthetics and functionality all year round while remaining energy efficient.
The architects and planners faced a number of challenges due to the demanding location of the site and developed an innovative solution that positions the building at the highest level both architecturally and functionally.
A prime example of modern and sustainable construction in an urban environment, which was rightly awarded the BREEAM "Outstanding" standard.
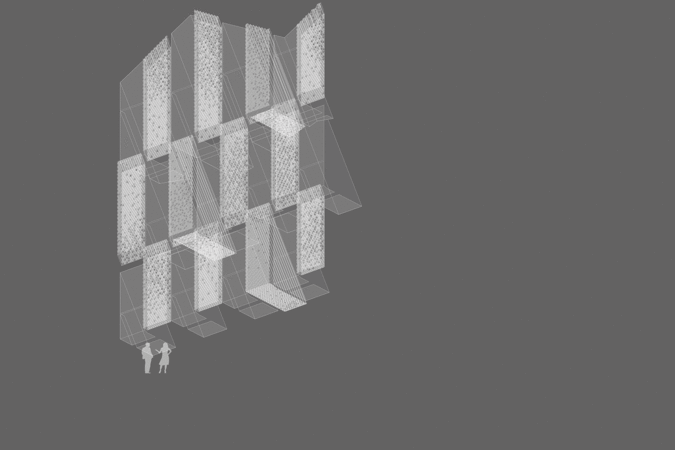
Photos: ©Timothy Soar
Illustrations and project documentations: Coffey Architects

