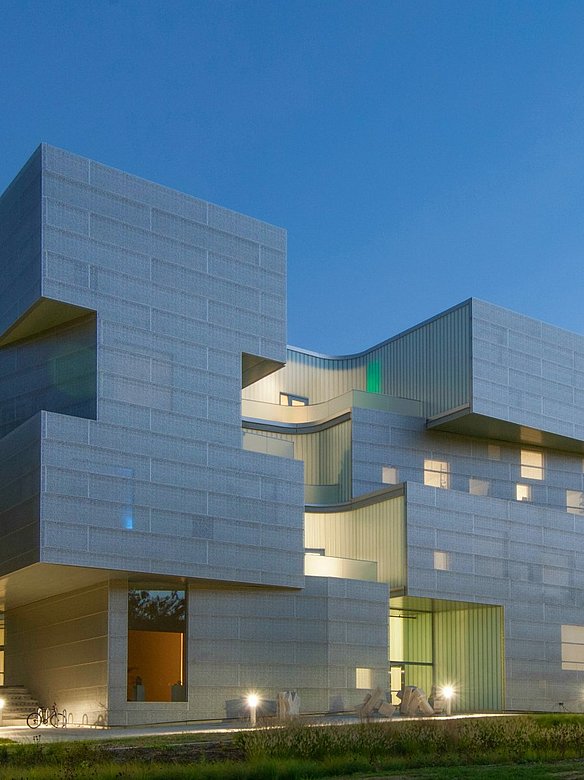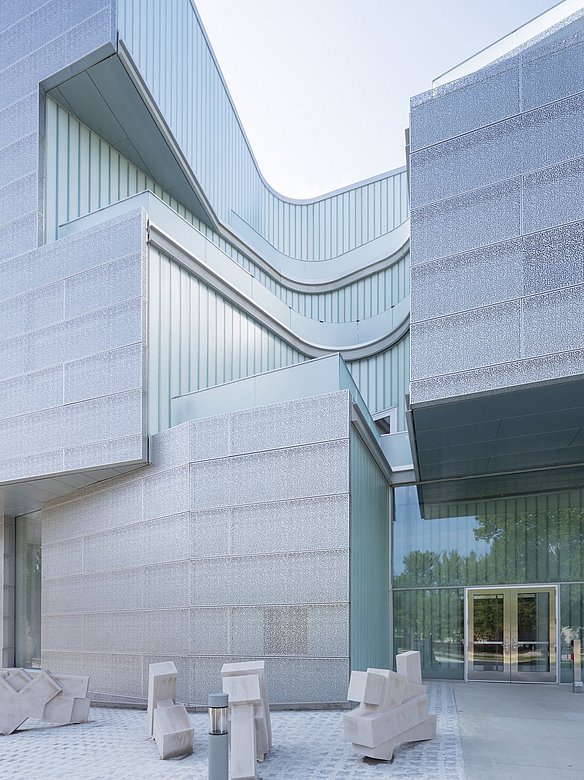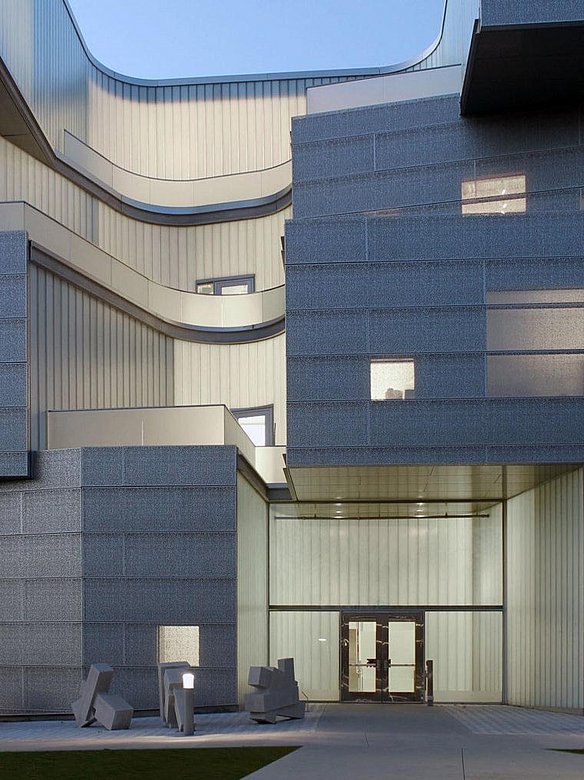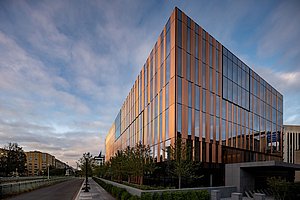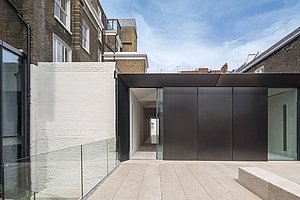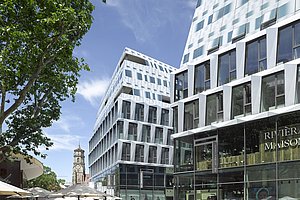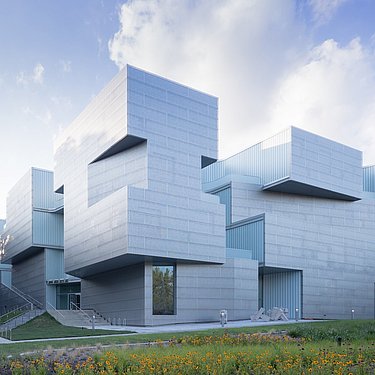
Visual Arts Building
Sophisticated architecture for creative development
The four-storey Visual Arts Building, designed by Steven Holl Architects, captivates with its perforated stainless steel and zinc facade, seamlessly combining extraordinary form and functionality. Meticulously crafted openings and precisely positioned incisions in the building envelope channel natural light deep into the interior, fostering an inspiring ambiance. This refined design endows the structure with a distinctive and unmistakable character.
Facade design for a healthy working atmosphere
| Name | Kings Cross Q1 / 22 Handyside Street |
|---|---|
| Location | UK, London |
| Architect | Coffey Architects |
| Category | Custom facade |
| Material | Zink, Stainless steel |
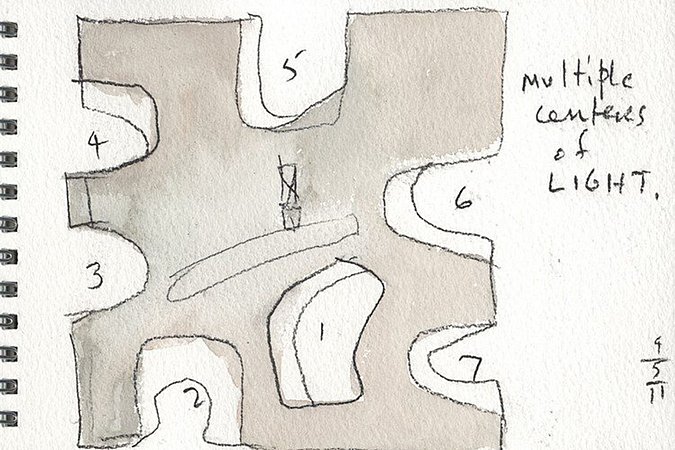
Concept
The innovative art center on the campus of the University of Iowa offers artists of all disciplines an inspiring environment for creative work on 11,700 m². At the heart of the building are seven vertical cuts in the facade, which run through all floors as light wells. These “multiple centers of light” perform a dual function: they channel daylight deep into the interior and ensure natural ventilation, enhancing the overall working atmosphere. The unique architecture acts as a catalyst for interaction and exchange among students of the visual arts.
Realization
Steven Holl's team of architects brought their vision for the Visual Arts Building to life through expressive watercolor sketches. These drawings served as the basis for a revolutionary building concept that focuses on creativity and collaboration.
The central design feature of the structure and facade is an innovative system of staggered floor levels. This design not only creates an open, airy atmosphere, but also creates spacious balconies and terraces.
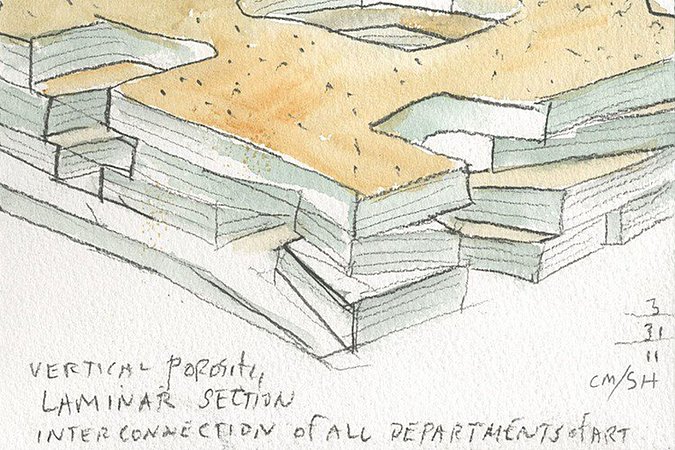

These outdoor areas function as workplaces, meeting points and exhibition spaces, promoting interdisciplinary exchange on all four levels.
The flexible, loft-like spaces adapt perfectly to the needs of different art forms. From traditional painting to digital media, all artists will find optimal working conditions here.
Facade design
The facade concept of the Visual Arts Building achieves two contrasting and fascinating effects: During the day, the building appears in a silvery matt shell, giving it a modern, unmistakable look. By night, however, it is transformed into a living light sculpture that shines from within and creates an impressive visual effect.
The outer shell of the building is almost completely clad in large-format, individually perforated stainless steel panels, which stylishly conceal even the window areas. The artfully designed perforated pattern of these panels allows sufficient daylight into the open, light-flooded rooms of the building, but prevents direct sunlight and contributes to a pleasant working environment. The inner facade surfaces of the architectural incisions are clad with zinc panels, which harmoniously rounds off the material composition and creates a subtle spatial depth.


This innovative and contemporary architecture visually reflects the function of the building and creates an inspiring environment that optimally supports creative work. In addition to the unique aesthetics, the concept offers a number of functional benefits. It ensures a good indoor climate, promotes a healthy working atmosphere and creates ideal conditions for creative development.
Photos: Iwan Baan
Design sketches: © Steven Holl, Courtesy of Steven Holl Archticts
