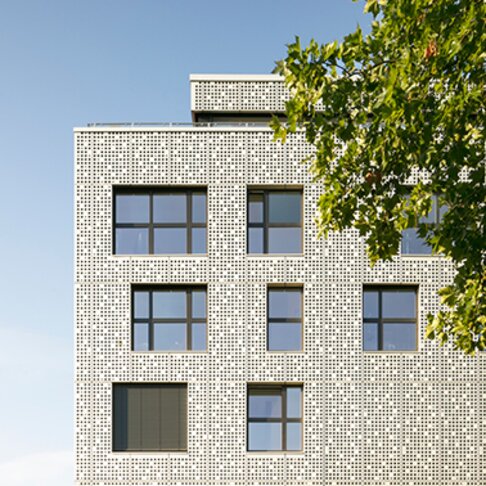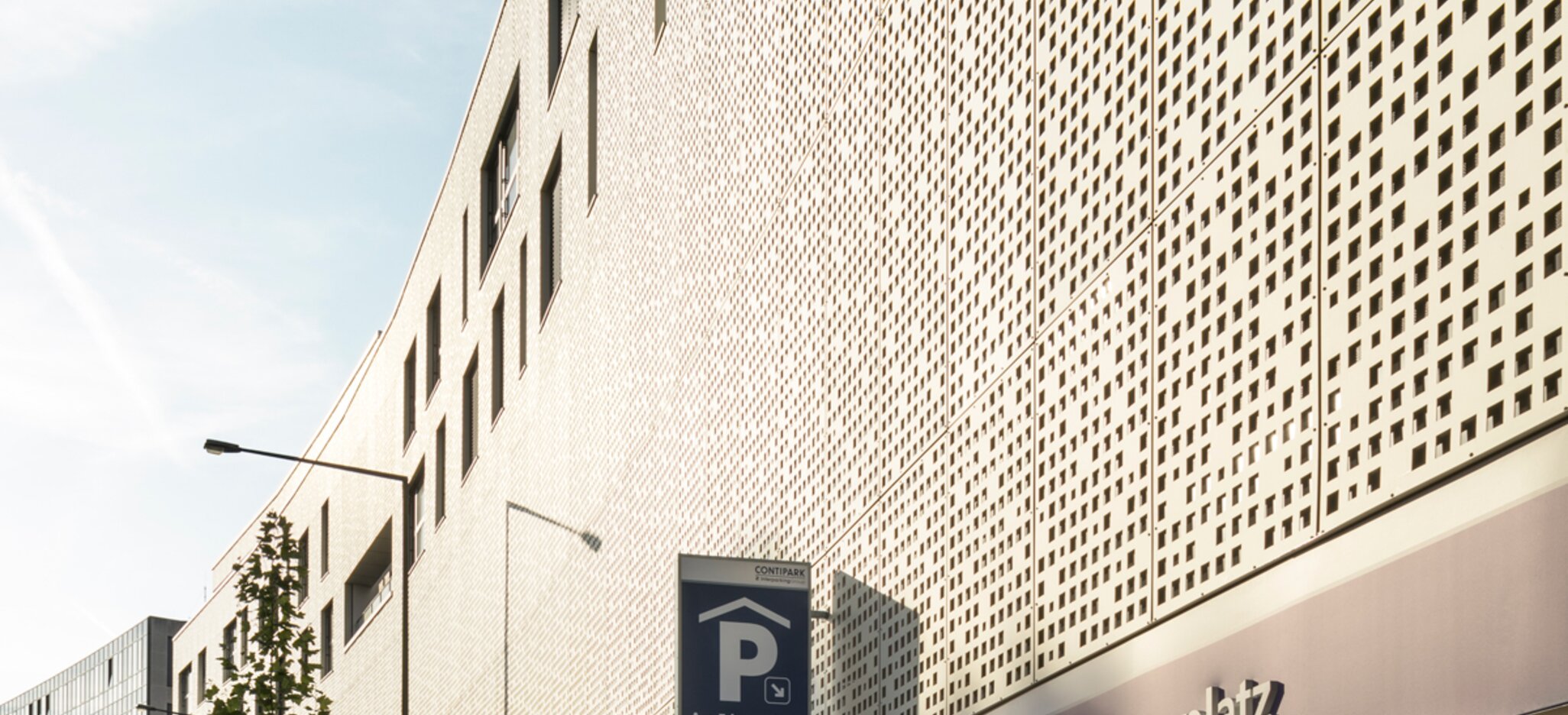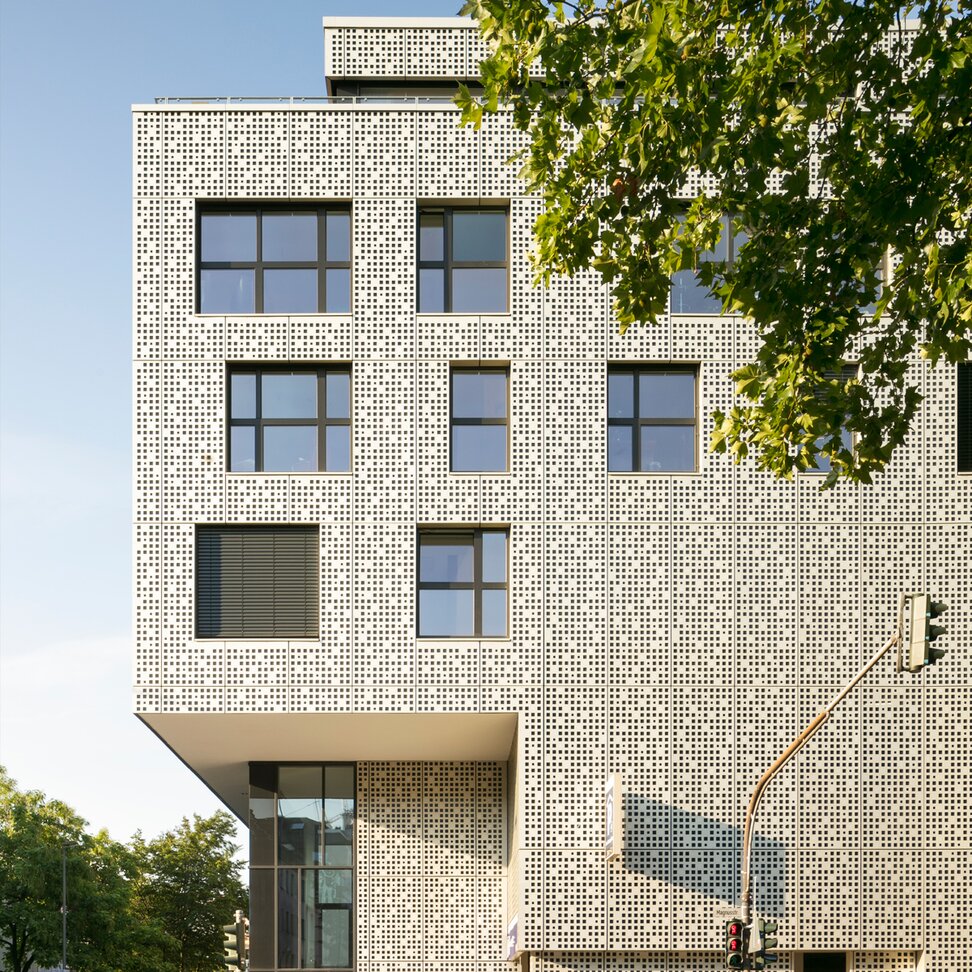Both areas are visually united by the exclusive facade design, which was created by the team of V-Architekten, also based in Cologne: A champagne-colored metal facade made of anodized and perforated 4-millimeter-thick aluminum panels encases the complex. The cladding consists of panels with perforations in two different sizes - 5 x 5 centimeters and 7.5 x 7.5 centimeters - and therefore looks particularly impressive. One of the structural advantages of aluminum facades is their low weight combined with stability and durability.
POHL completely redesigned the substructure for the champagne-coloured facade. One challenge was to protect the thermal insulation from rain without using the commercially available protective foil and to show it off through the perforated panels. POHL designed a second 1 mm thin, black-lacquered sheet metal shell, which shields the thermal insulation at the height of the housing unit and offers sufficient space for ventilation. In the area of the reinforced concrete skeleton construction of the multi-storey parking lot the sheet metal shell is finely perforated and thus also ensures ventilation of the parking level.
Project data
Name
MAGNUS 31
Country
Germany
Address
Magnus Str. 31, Köln
Architect
Wilkin & Hanrath Bauphasen, V-Architekten, meuterarchitekturbüro Köln
Material
Aluminum
Year
2017
System
POHL EUROPANEL®
Suface
POHL BRONZE HAIRLINE Light


